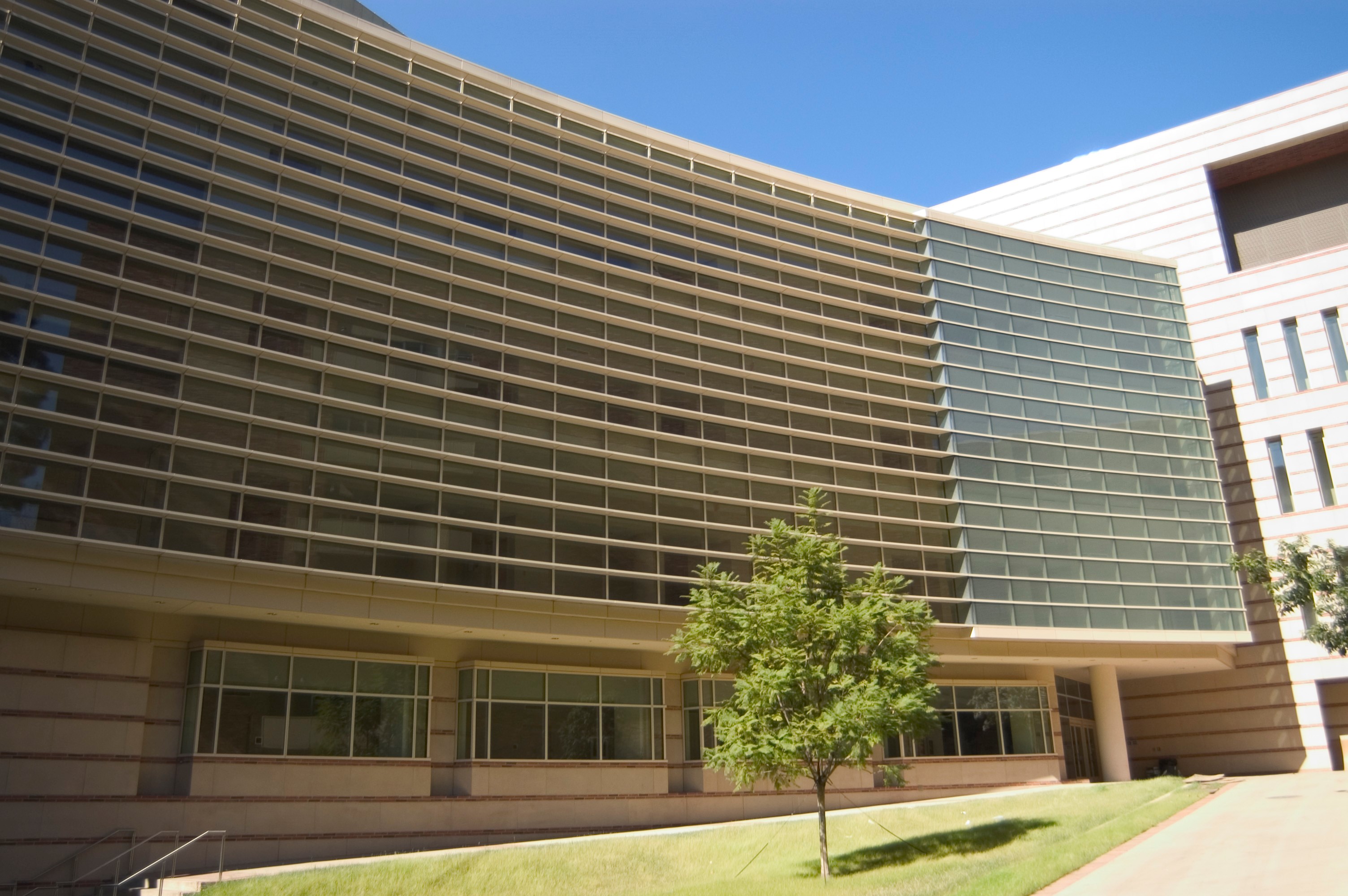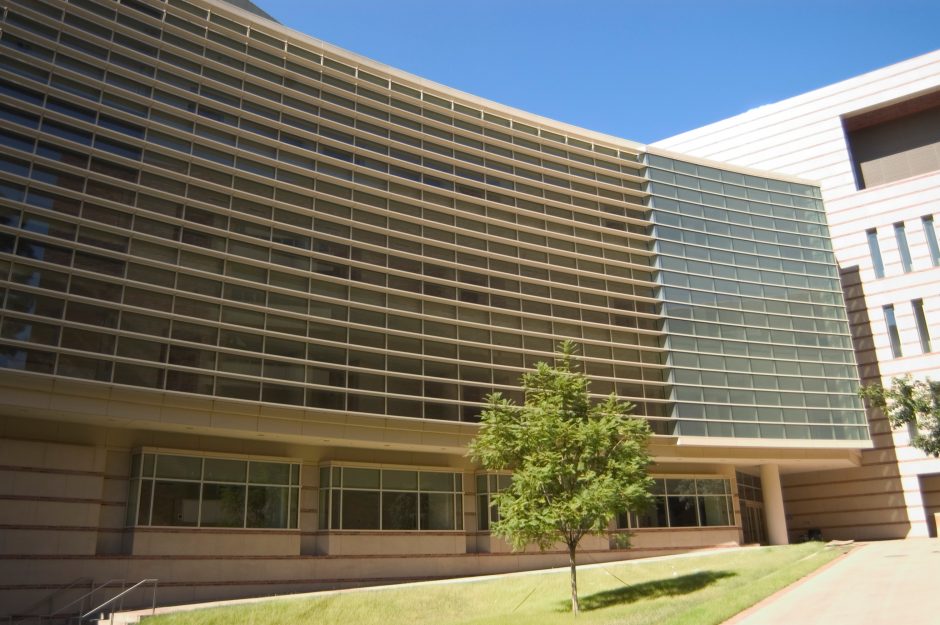PROJECT INFO
The UCLA Neurosciences building consisting of a 5-story over a basement
with biological sciences including wet and dry labs, classrooms and a
dedicated vivarium all constructed within an operating university.
The Neurosciences building has 3-floors of vivarium with dedicated animal
watering. These floors had to have positive protection from outside
contamination including insects, groundwater and vapor born contaminates.
All deck and wall penetrations also needed positive protection from outside
elements.
Principals of sustainability included water saving faucets throughout the
facility, water saving showers in the locker room, and sensor flush valves.
Project collaboration conducted in 3D modeling using Auto CAD.
Each wet and dry laboratory is designed to adapt to a wide variety of research
needs, procedures and/or innovations. The AIA award-winning facility
includes generic wet laboratories to house neuroscience and genetic
research, support space, staff and research offices and instructional and
public spaces. The lab spaces allow for interaction among researchers,
including interdisciplinary research with a team approach. The lab provides a
series of building connections to adjacent laboratory and vivarium and parking
facilities, enhancing the future possibility of collaborative research.


