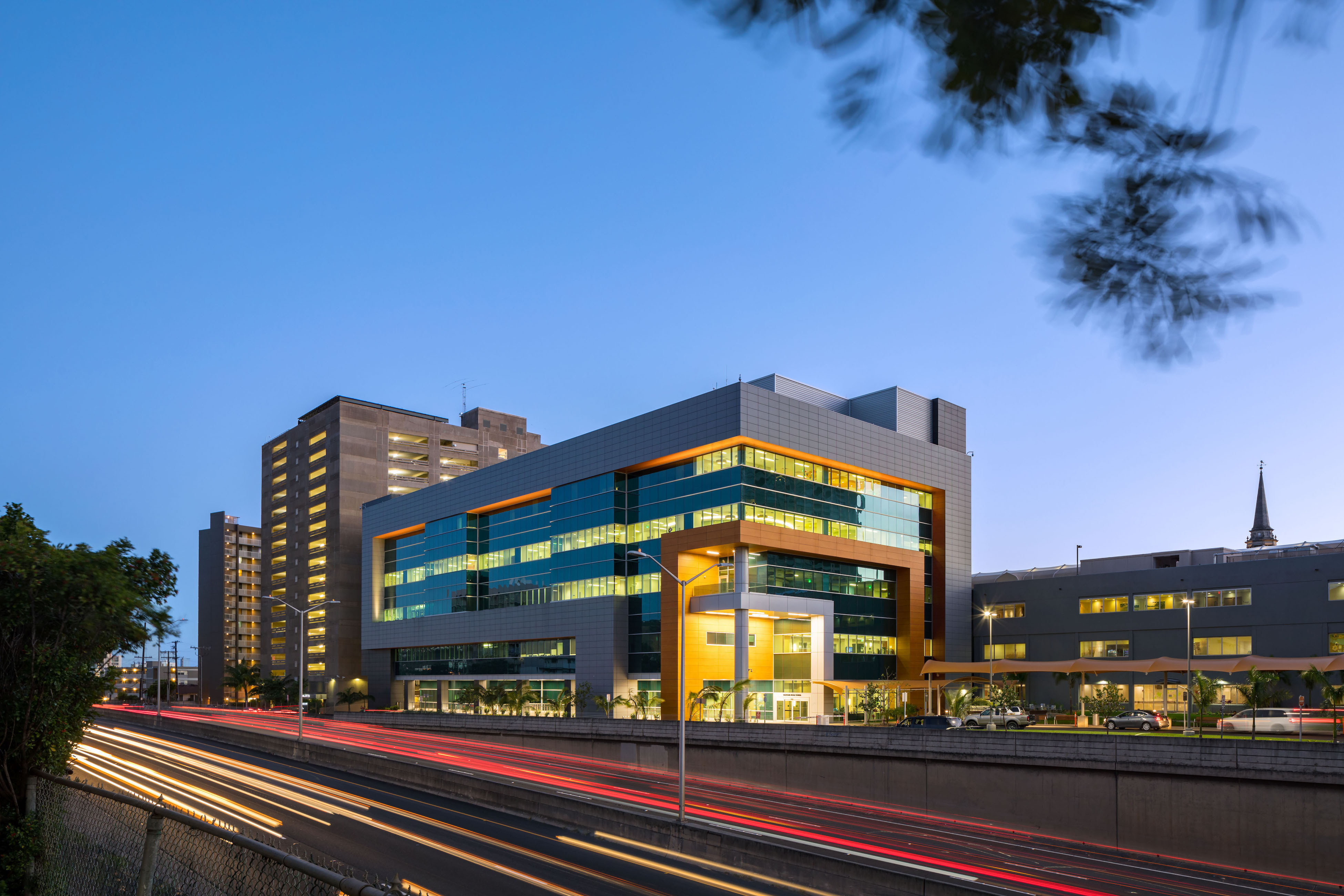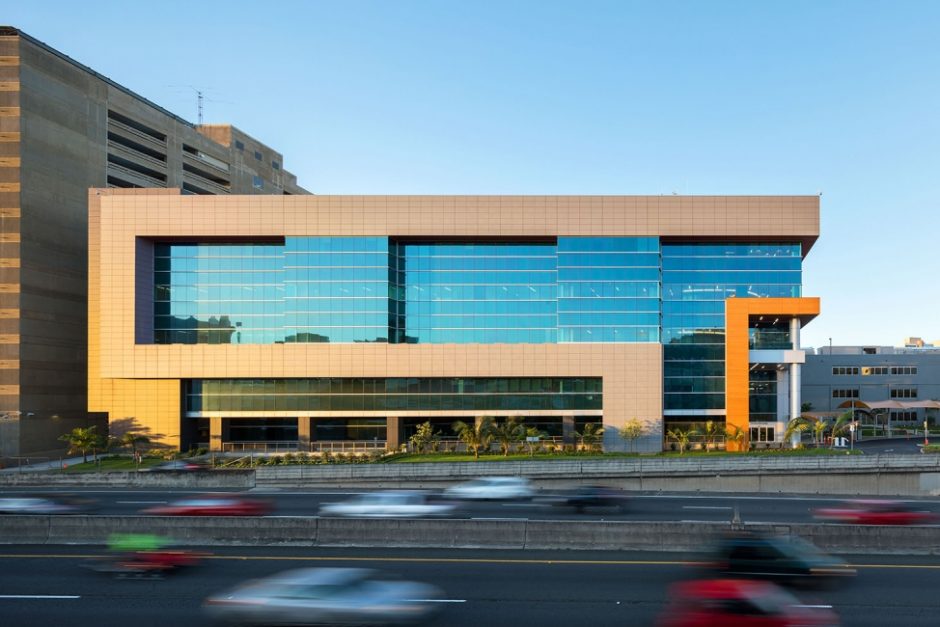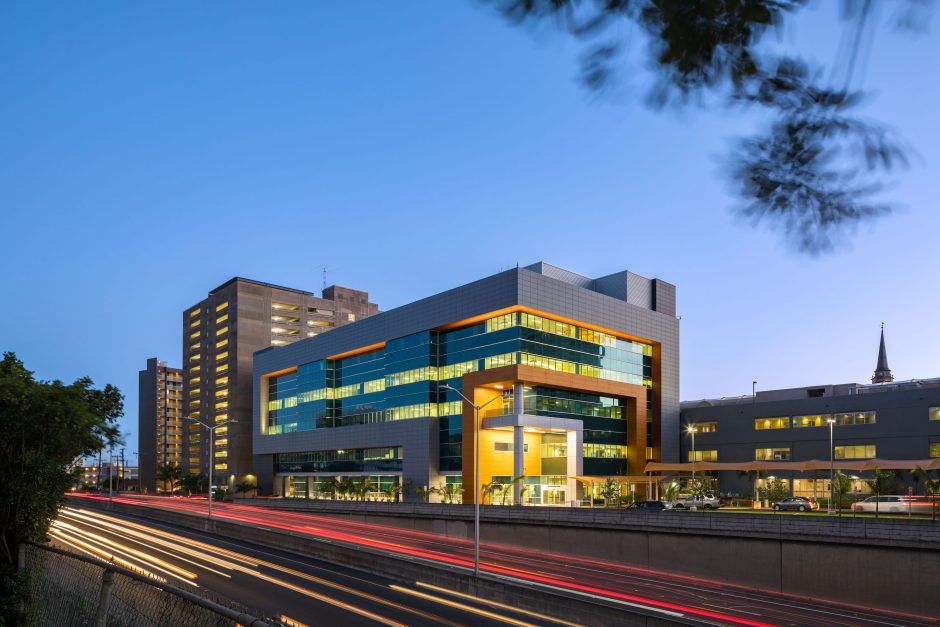PROJECT INFO
Hawaii’s Kapi’olani Medical Center for Women
& Children is a nonproft hospital dedicated to
delivering exceptional medical care. Kapi’olani
houses a new hospital tower, NICU, PICU and
a new 17-story parking structure. The floor area
of the medical center increased from 280,000 to
600,000 square feet.
Pan-Pacific managed Phase One as well as Phase
Two, which began in March of 2014, as the
NICU and PICU units were underway. Phase
Two included a new hospital tower, a 17-story
parking structure, and renovations of the Bingham
building. Pan-Pacific also worked on the
new generator building that supplies the new
and old hospital.
Pan-Pacific was chosen to handle all of the interior
plumbing for this new 7-story building. The
tower consists of state-of-the-art patient rooms,
exam rooms, NICU rooms, and an auditorium
and training center for educational teaching
purposes, which provides space for training
Hawaii’s up-and-coming health care professionals.
In addition, Pan-Pacific Mechanical designed
and coordinated the entire medical gas low
voltage system, which allows the hospital to
monitor old building medical gas signals from
inside the new hospital. The owners wanted a
hospital specialist when it came to their new
high-tech medical center that includes the use
of Heliox for premature babies. Pan-Pacific was
the obvious choice with our extensive hospital
portfolio. This project was very challenging as
we had to keep the existing hospital running
during the entire construction duration.
This new building is LEED Silver certified,
optimizing energy performance by over 20%.



