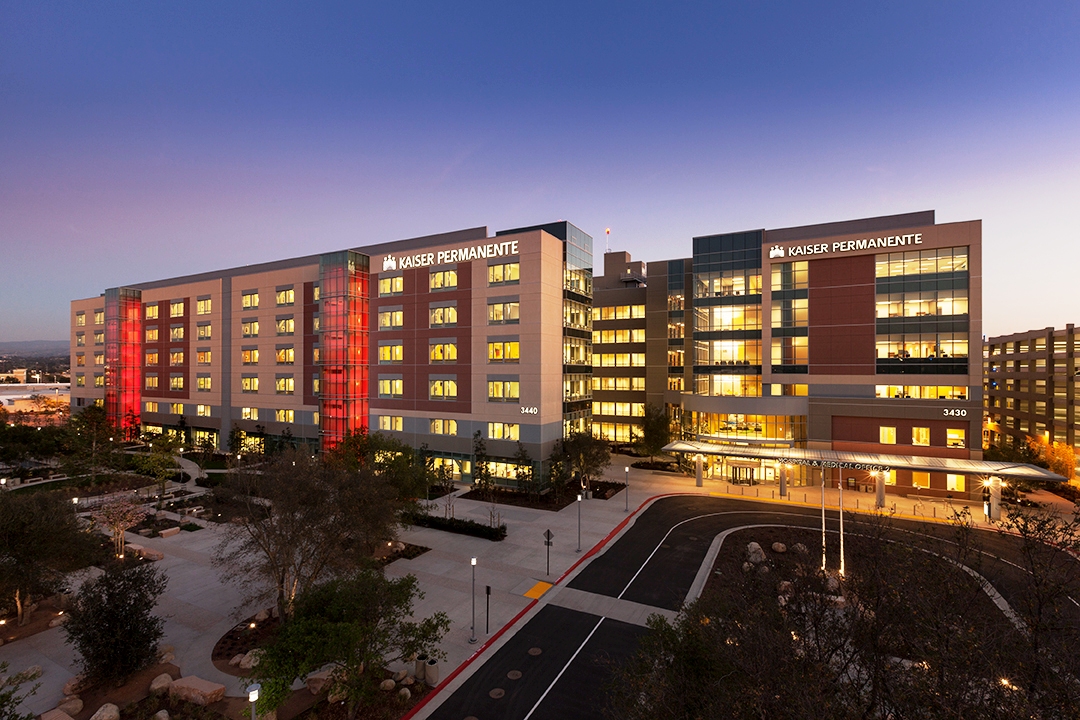PROJECT INFO
Kaiser Permanente Foundation Hospital Anaheim is one of several Kaiser Permanente Template Hospitals in California. This project includes a 434,000 square-foot, six-story hospital housing 262 beds with a partial basement. The adjacent hospital support building is housed in a 177,000 square-foot, six-story structure and a three-story, 31,800 square-foot central utility plant. Pan-Pacific was also responsible for the wet and dry site utilities.
An innovative feature of this Design-Assist project was that the major trades collaborated to model their disciplines. In addition to standard MEP modeling, we also coordinated in-wall systems including stud layout. This enabled all trades to prefabricate and ship to the jobsite ready-to-install materials. Additionally these trades used the same Trimble Unit to ensure that all layout of imbeds, wall tracks and hangers were from an identical device. The end result being the precision and accuracy of the model translated to installation. The team benefit was gaining nearly a month per floor on the construction schedule.
Pan-Pacific performed Fuel Oil work on the project with exploratory work on piping and monitoring. PPM’s scope included determining the best solution to improve the secondary monitoring for their existing underground system.

