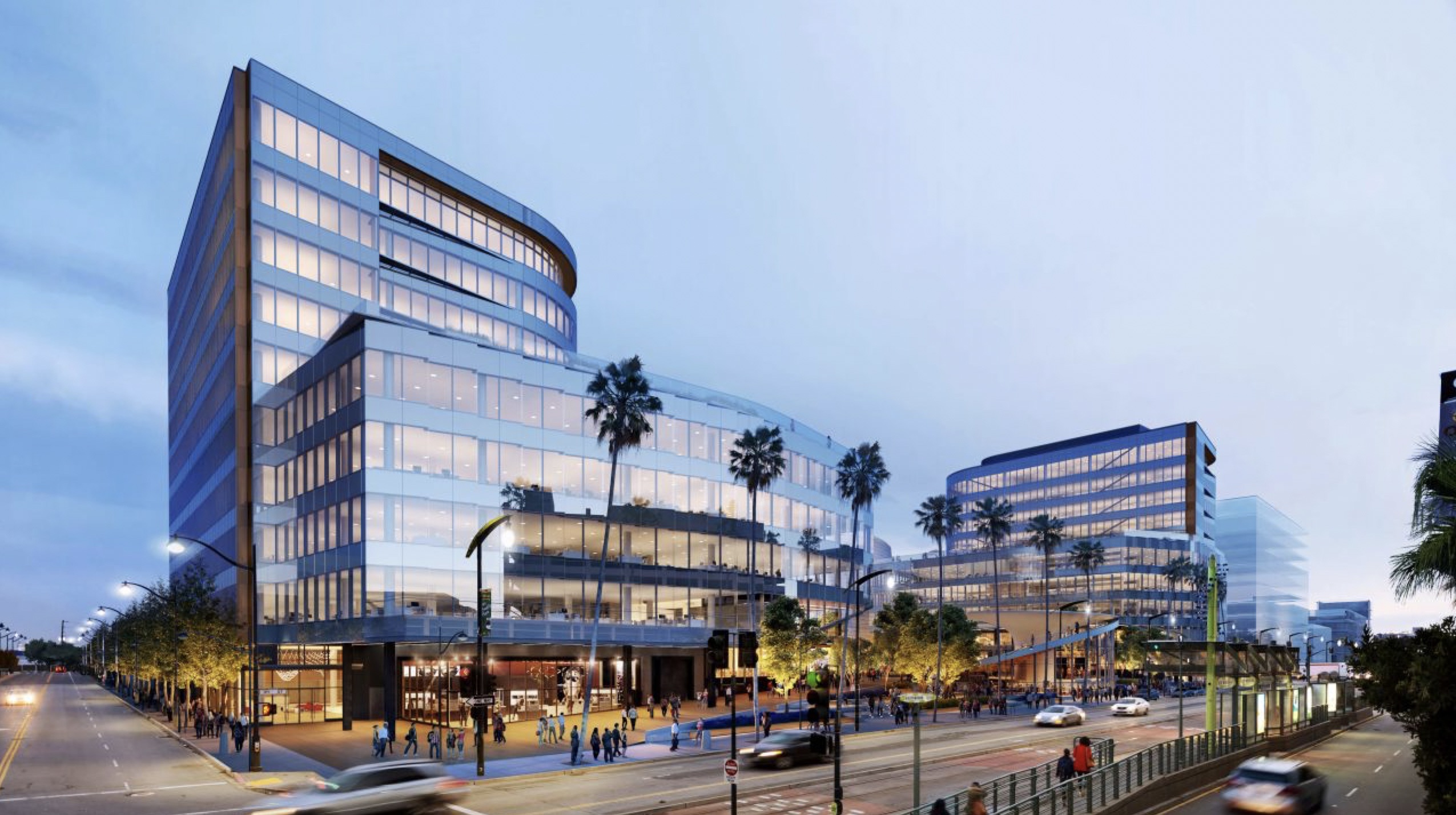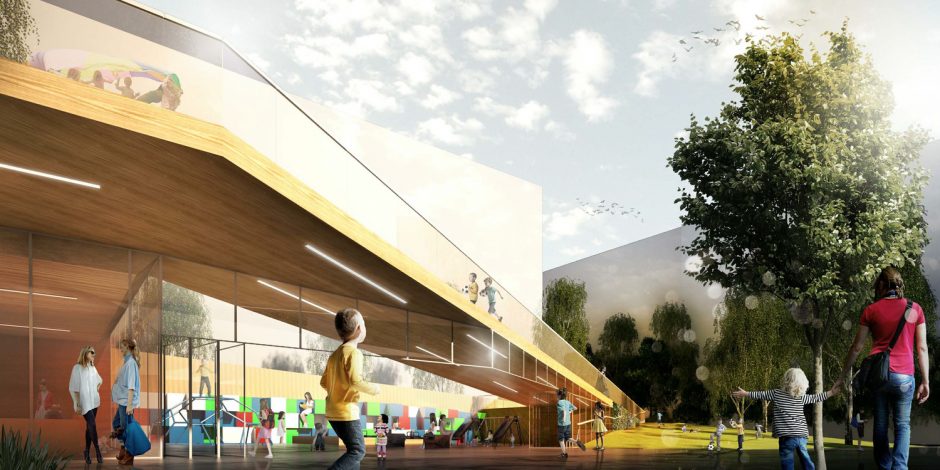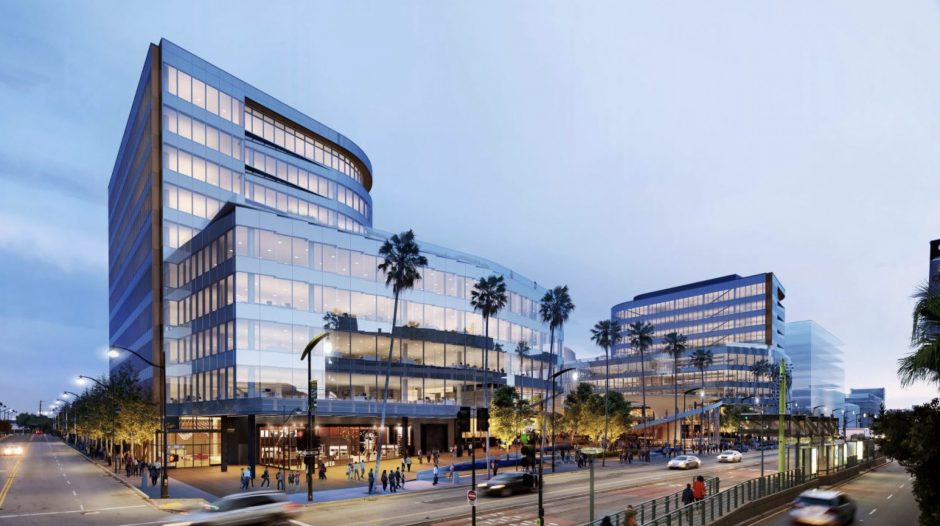PROJECT INFO
Mission Bay as an environment is conducive to innovation.
The headquarters will be composed of 4 ground-up buildings,
two of which are designed by SHoP Architects (Mission
Bay 1+2), and two by Pfau Long Architects (Mission Bay
3+4) that are part of the Chase Center development.
Uber’s 422K SF Mission Bay campus at 1455 and 1515 Third
St. will create better connections to the outdoors and open
spaces. A majority of the meeting spaces will be outside as
well as roof decks and indoor/outdoor spaces. The project
is targeting LEED Platinum and WELL Building Certifications — certifications aimed at reducing the total amount of
energy, water, and maintenance required, as well as minimizing
the amount of waste produced.
The project’s goal is to bring this developing stretch of Mission
Bay into step with the successful, human-scaled urban
environments for which San Francisco is so famous. Key
to that goal is the “inside-out” design of the two buildings.
The 423,000 square foot project includes an eleven-story
tower at 1455 Third Street and a six-story structure at 1515
Third Street with an almost fully transparent facade. These
adjoined buildings will be catalysts for transforming this
stretch of urban blank-canvas into a dynamic, pedestrian-friendly
neighborhood.
Pan-Pacific performed Fuel Oil work on the project installing an above ground belly tank with remote fill and monitoring capabilities.



