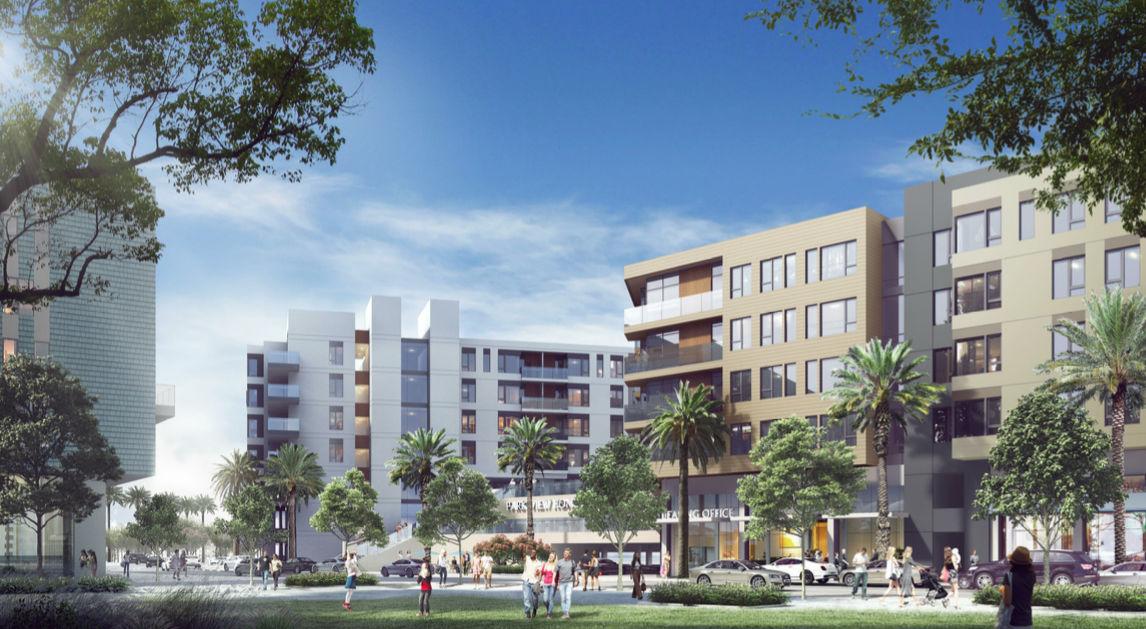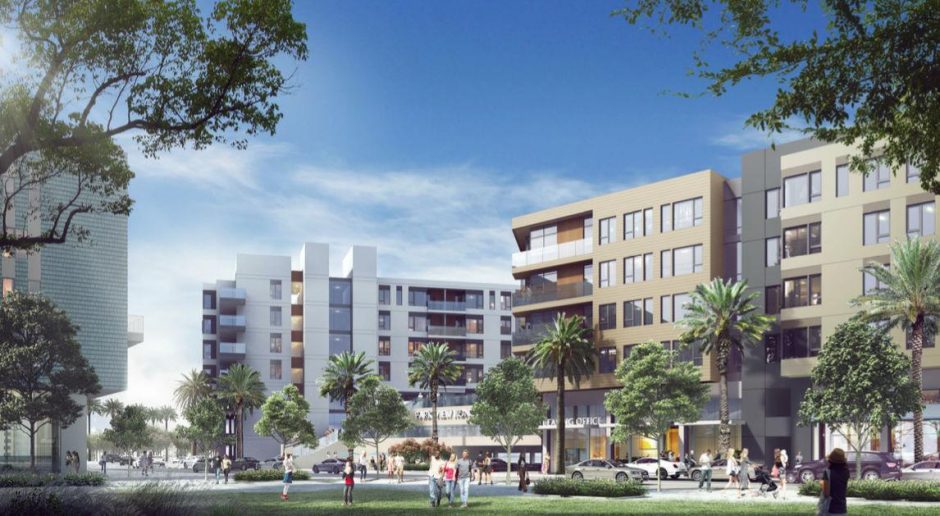PROJECT INFO
Oyster Point Phase 1D consists of approximately 527,000 square feet of leaseable research and development buildings with associated parking. The parcel is approximately 10 acres. The building is composed of three towers of lab/office over four levels of structured parking. This is a shell and core project, with main building infrastructure for a warm shell. The target tenant will be a mixture of office and life sciences
with an emphasis on biotech laboratories. The MEP infrastructure is designed for a flexible building to house a 70:30 lab to office ratio.
Pan-Pacific is performing the plumbing systems on the targeted LEED Gold, five phase project, as well as methane mitigation. The buildings also include two commercial grade kitchens that will provide food and beverage for daily employee staff, as well as large catered events.
Pan-Pacific supported the potential tenant requests that were critical path items while keeping the project schedule current and on-time. With leases for new tenants being signed, Pan-Pacific has began incorporating their requests to add bridges connecting the buildings, enclosed atriums, and new mezzanines.


