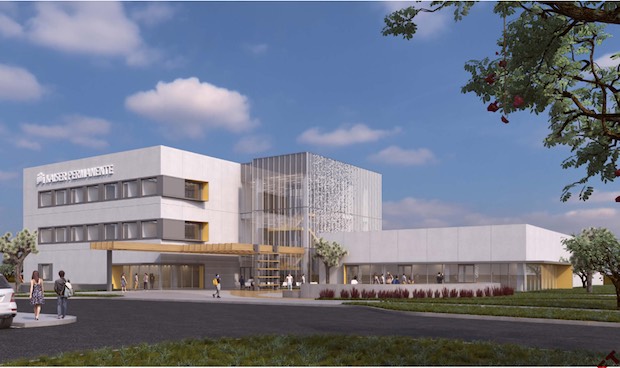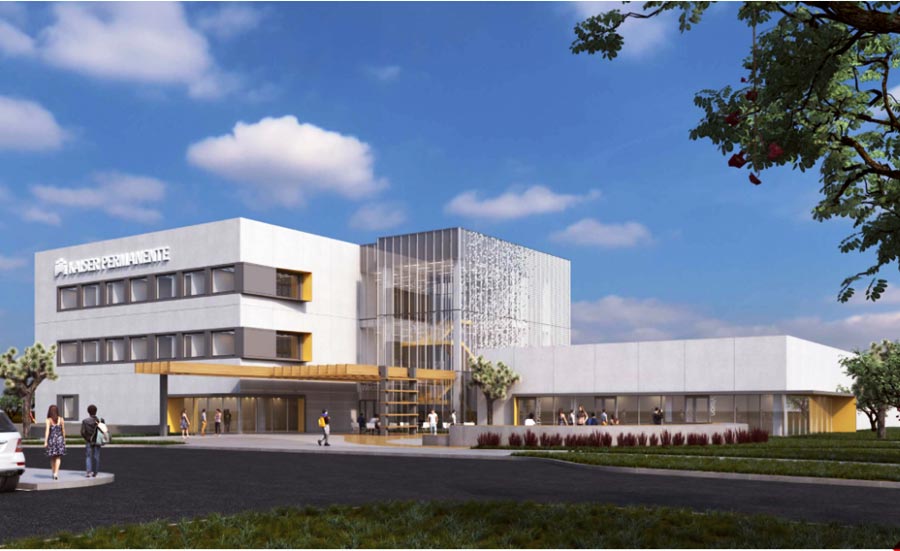PROJECT INFO
Kaiser Permanente Hesperia building is a three-story medical office building that will have 30 provider offices, primary and specialty care services including family medicine, internal medicine, pediatrics, OBGYN, cardiology, and physical therapy. The MOB will also feature a pharmacy, laboratory, diagnostic imaging, nurse clinic, optometry, optical dispensing, and conference center.
Scheduled to open in 2021, the 54,000 square foot MOB will include prefabricated elements including exterior and interior wall panels built to reduce the construction duration. Prefabrication was used on this Kaiser Permanente project to drive both cost and schedule performance, while maintaining a quality product. This approach required adjusting design processes earlier than expected to be able to integrate them into the prefab components lead time. DIRRT Walls were used instead of framing for Levels 2 and 3. The prefab method improves project schedule over that of traditional systems by two to three months, or roughly 20 percent.
Pan-Pacific Mechanical is responsible for the plumbing scope on this project including domestic plumbing systems such as domestic hot & cold, sanitary waste & vent, Condensate, Natural Gas, Storm Drain systems for the entire building. PEX piping is being used on 1-1/2” & smaller water piping and 25-50 Smoke Plenum rating is needed on all PEX piping for this project.


