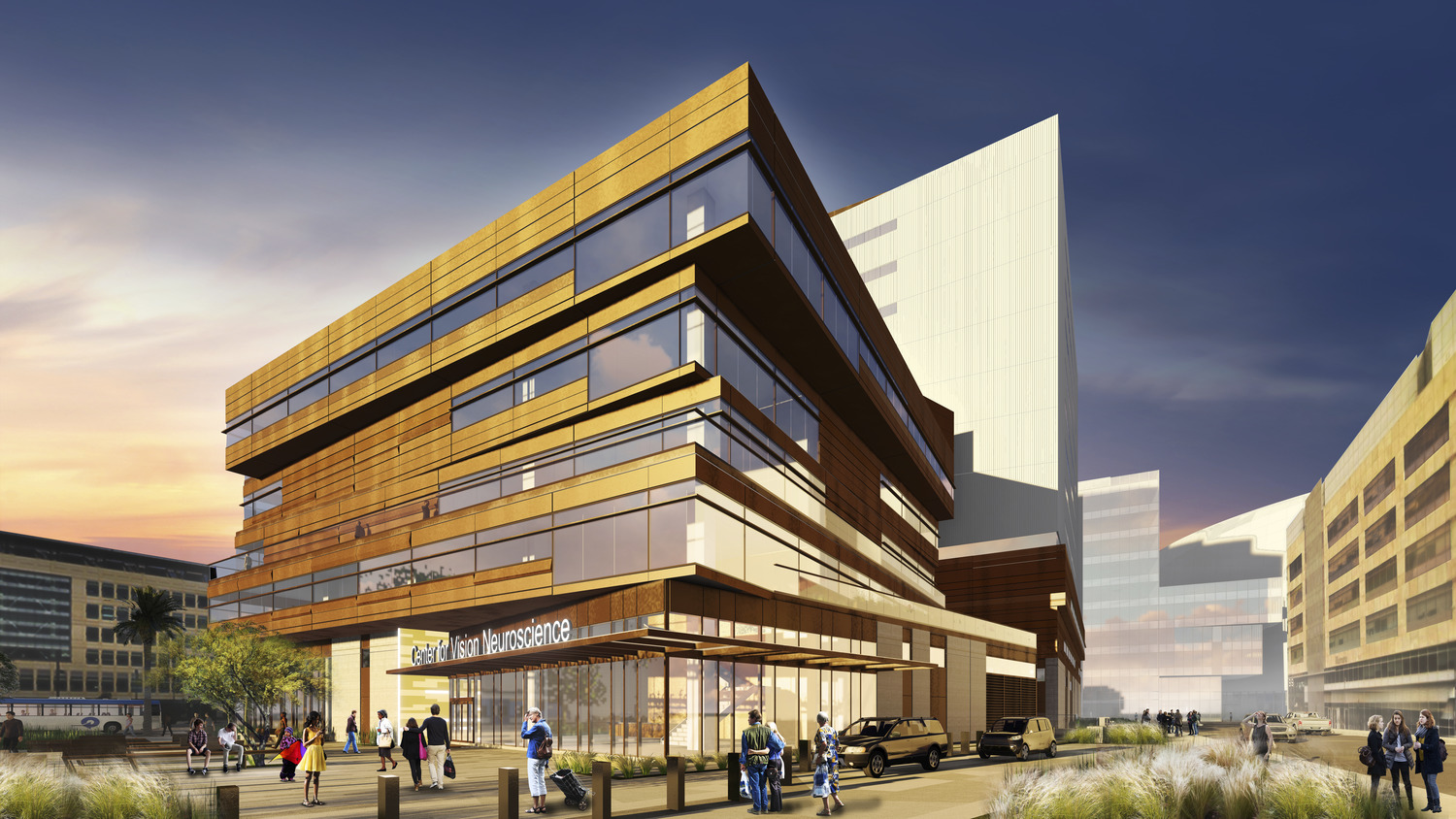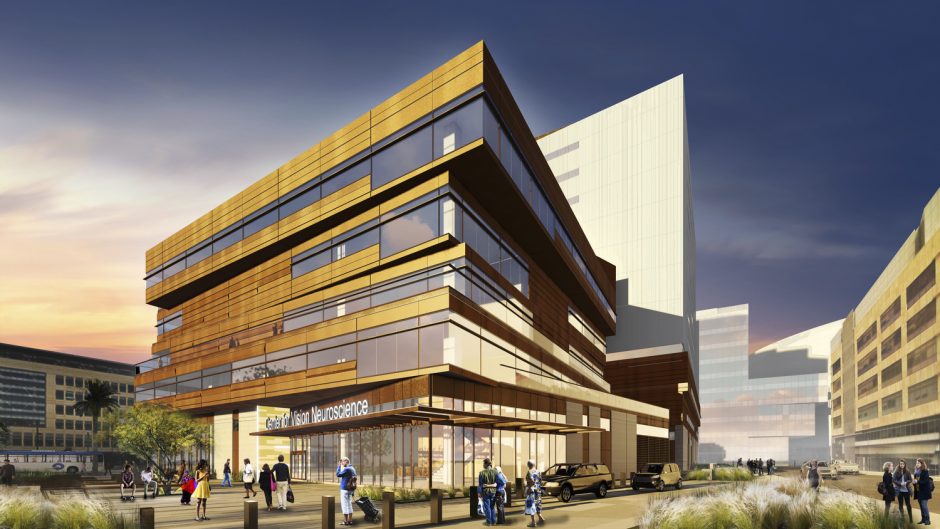PROJECT INFO
Located at the southeast corner of the UCSF Mission Bay
East Campus, Block 33/34 will function as a southern
gateway to the Mission Bay Campus and be home to existing
and new research and clinical departments for cutting edge
Oncology development.
UCSF Center for Vision Nueroscience will thoughtfully express the University’s identity
and urban presence in a way that reinforces UCSF’s mission
of healthcare, healing, teaching and learning, discovery.
Pan-Pacific performed the plumbing scope of work for the
six-story OSHPD 3 MOB and 13-story office tower
including Medical Gas and Fuel Oil for an Emergency
Generator.
Phase 1 design elements include one new building with
two components, The Center for Vision Neuroscience and
the Academic and Administrative Office Block. The design
must create a distinct architectural and functional identity
for the Center for Vision Neuroscience within this bimodal
structure.


