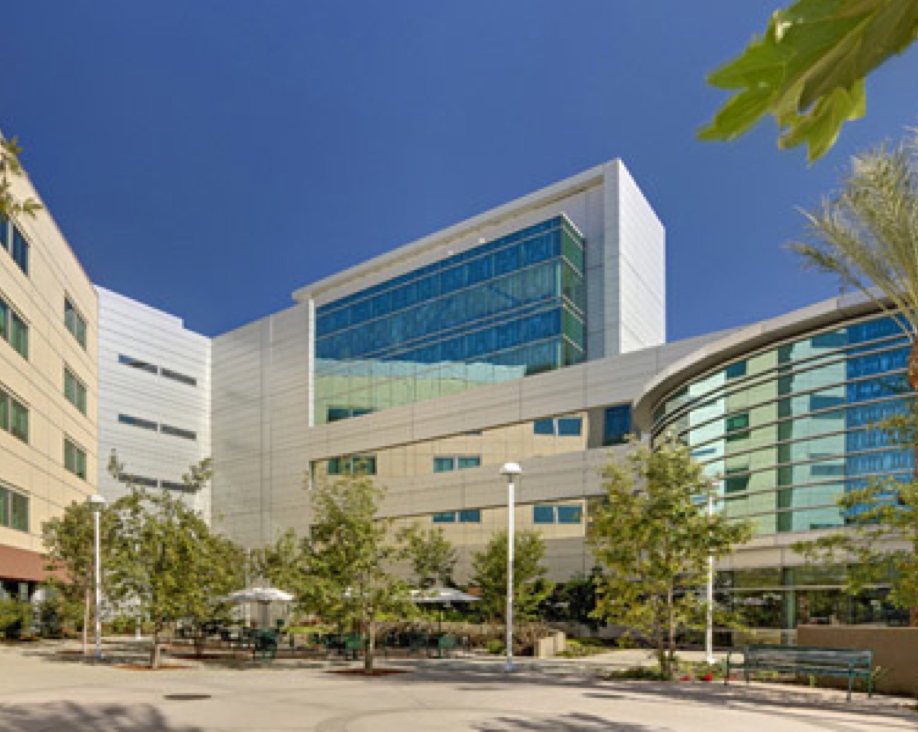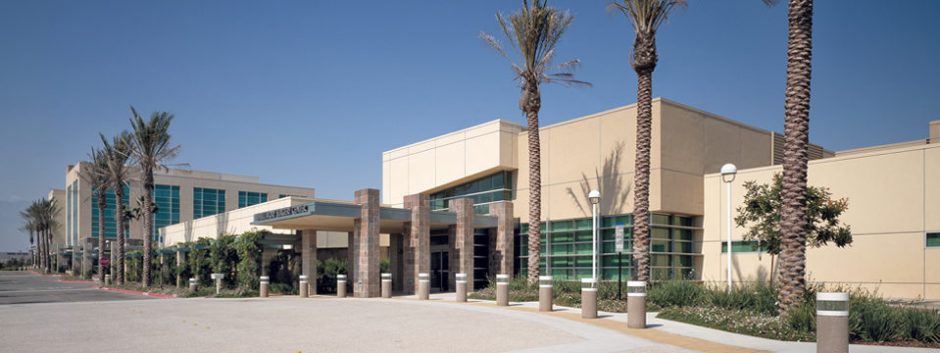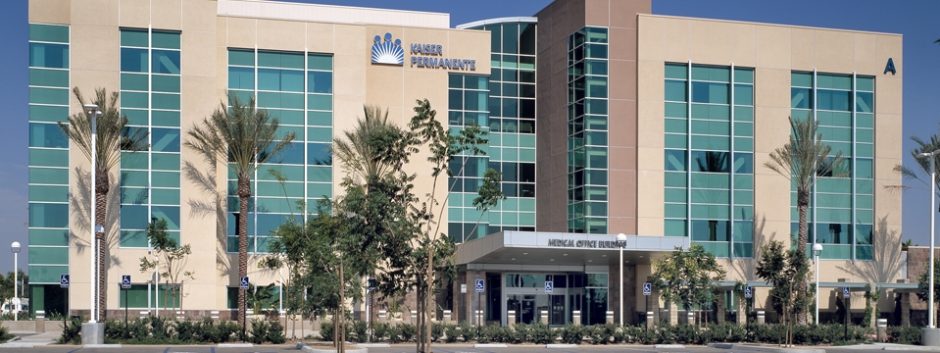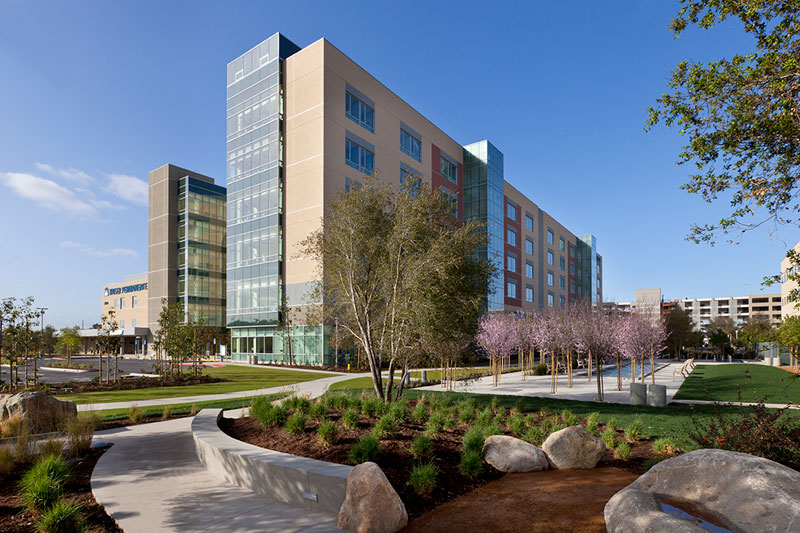PROJECT INFO
Located on a 28-acre, master-planned campus, Kaiser Permanente's Ontario Vineyard Medical Center includes a medical office building, a new central plant and IT building, a surgery center, a hospital support building and onsite and offsite developments including street improvements.
The campus includes a four-story medical office building over a basement level radiation therapy center which houses linear accelerators, a CT scan machine and a Ximatron.
This Design-Assist project required extensive use of 3D/BIM and NavisWorks for coordination and graphic representation of conflicts, drastically reducing the amount of time required to coordinate an otherwise complicated installation. The virtual reality of this process enabled us to prefabricate water, waste and vent, storm drain and medical gas piping off site. Using the Trimble Unit, which gets its input directly from these coordination drawings, allowed us to employ laser designation of deck inserts ensuring pinpoint accuracy.







