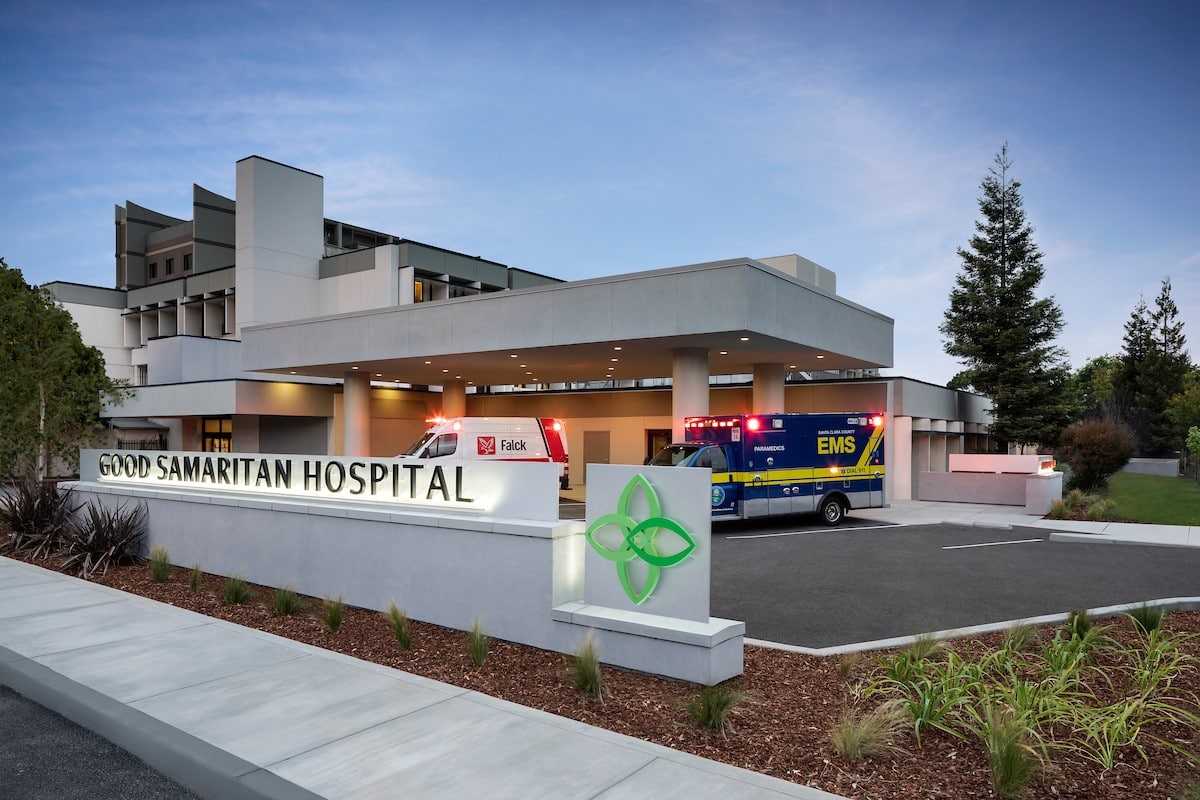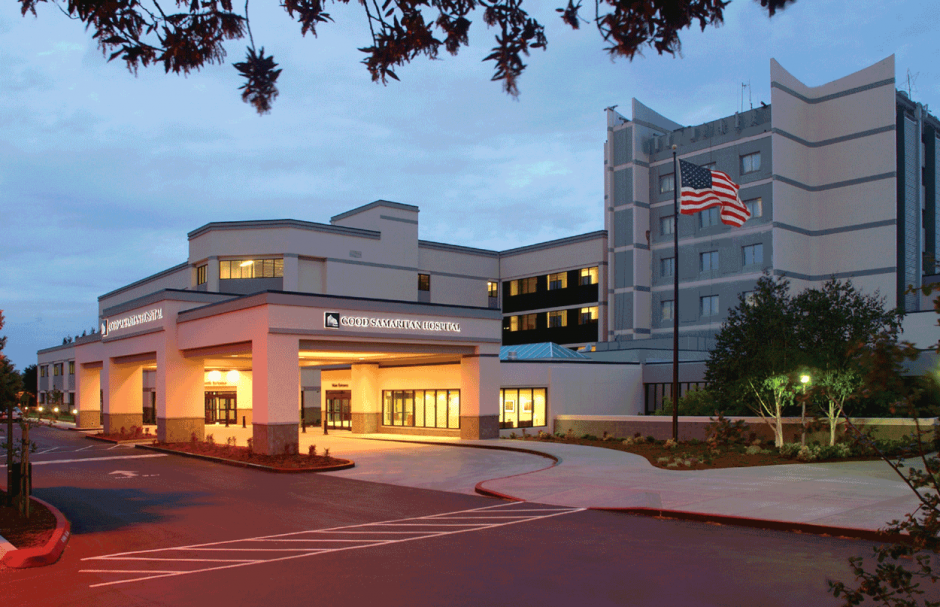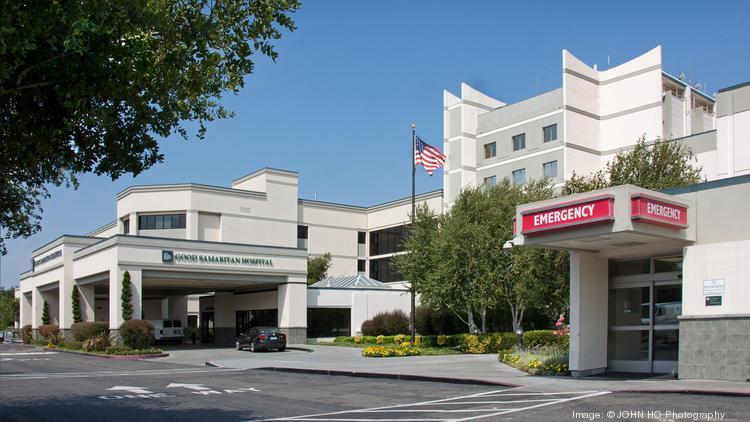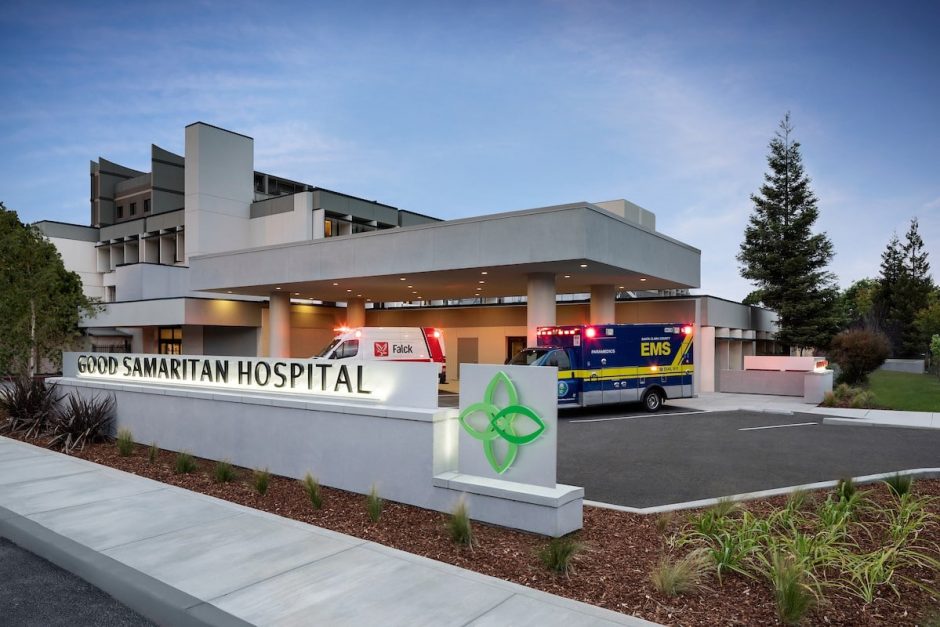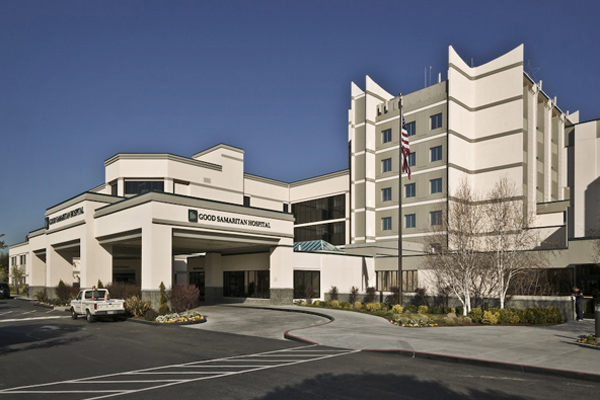PROJECT INFO
This OSHPD 1 project consisted of interior renovation work to level 00 and level 01 of a 24 hour, functional,existing building to expand the emergency department. The expansion required relocation of RT, Nuclear Medicine and Health Information to the basement level. The site was reworked to include a new ED Walk-in/Drop-of entrance with canopy and a new ambulance canopy.
Mechanical scope includes temporary HVAC, replacement of existing air-handling equipment, new duct-work,hydronic piping, fan-coils, VAV’s, CAV’s and air distribution. Plumbing work includes new domestic water piping, waste and vent piping, and medical gas piping, zone valves and alarms.
HVAC controls, medical gas wiring and certification, thermal insulation, fire-stopping, duct cleaning and
upgrades to existing seismic bracing are also included.

