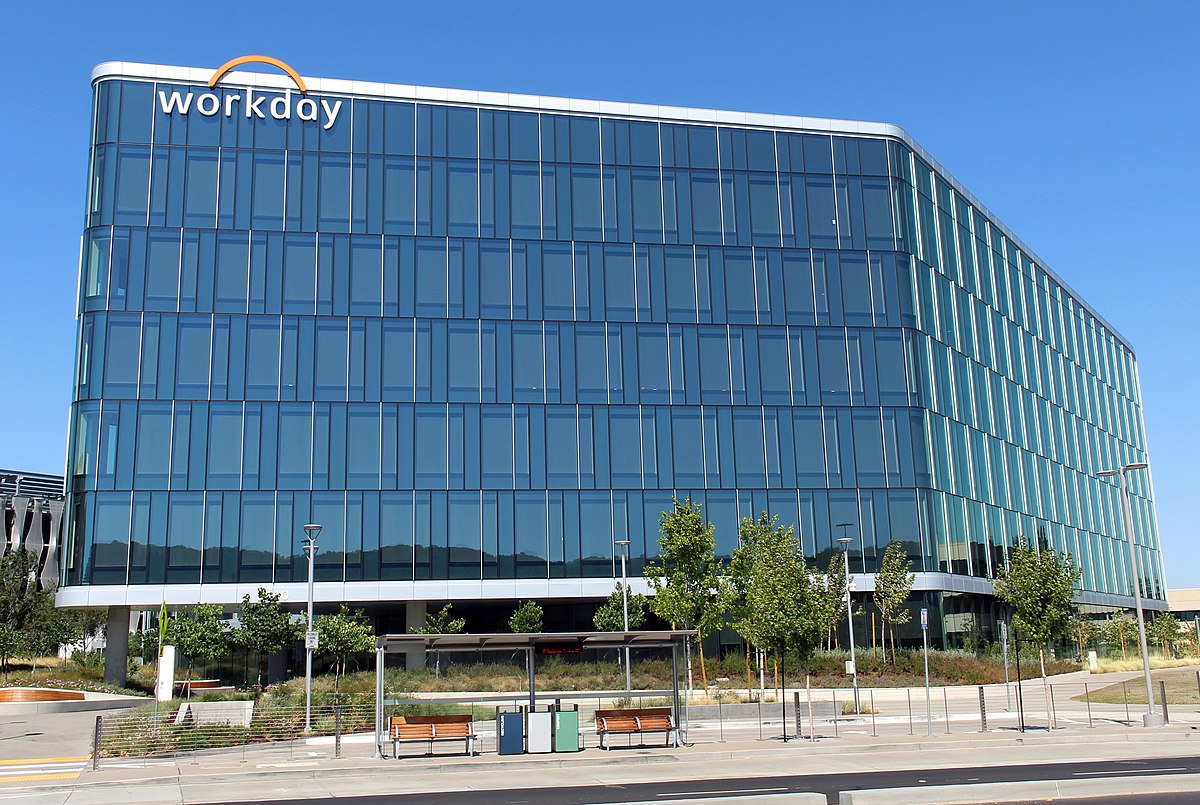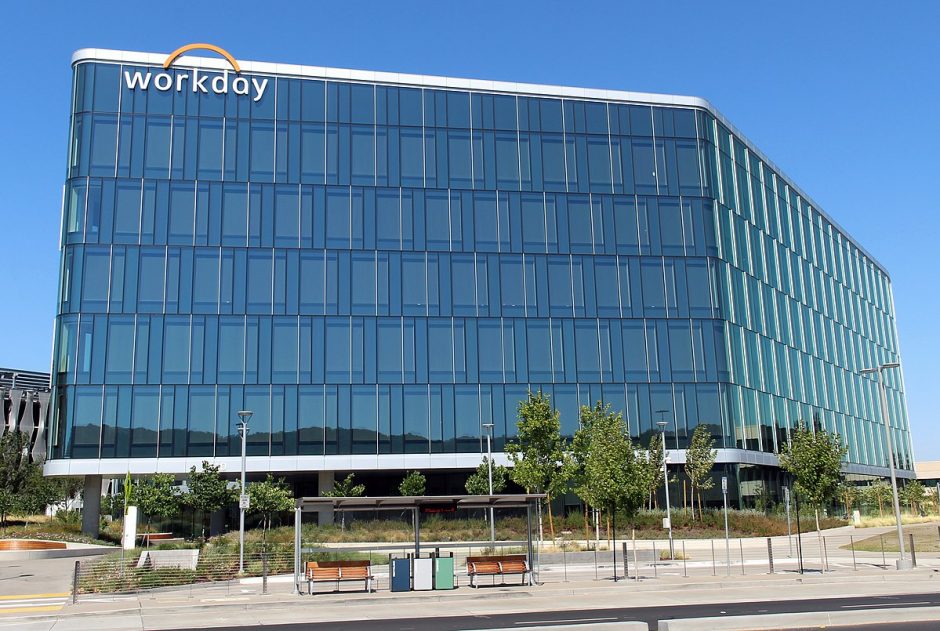PROJECT INFO
Workday is a six-story office building (approximately 410,000
SF) along with a 6-story parking garage, with a basement level
that connects the garage and the office building.
The office building includes a kitchen and café on Level 1, and
offices on Levels 2-6. Pan-Pacific installed a Grey Water System
on B1 Level, which reclaims waste from sinks and showers,
and reuses the water to supply toilets and urinals.
The new complex interconnects with the existing Workday
complex, and a pedestrian path will link the parking structure and campus to the nearby BART station via a public plaza.
Pan-Pacific Mechanical is responsible for the plumbing scope on this project including domestic plumbing systems such as domestic hot & cold, sanitary waste & vent, storm drain, irrigation, gas and all related equipment.
Pan-Pacific performed Fuel Oil work on the project which included a remote fill system to an existing belly tank and vent system.


