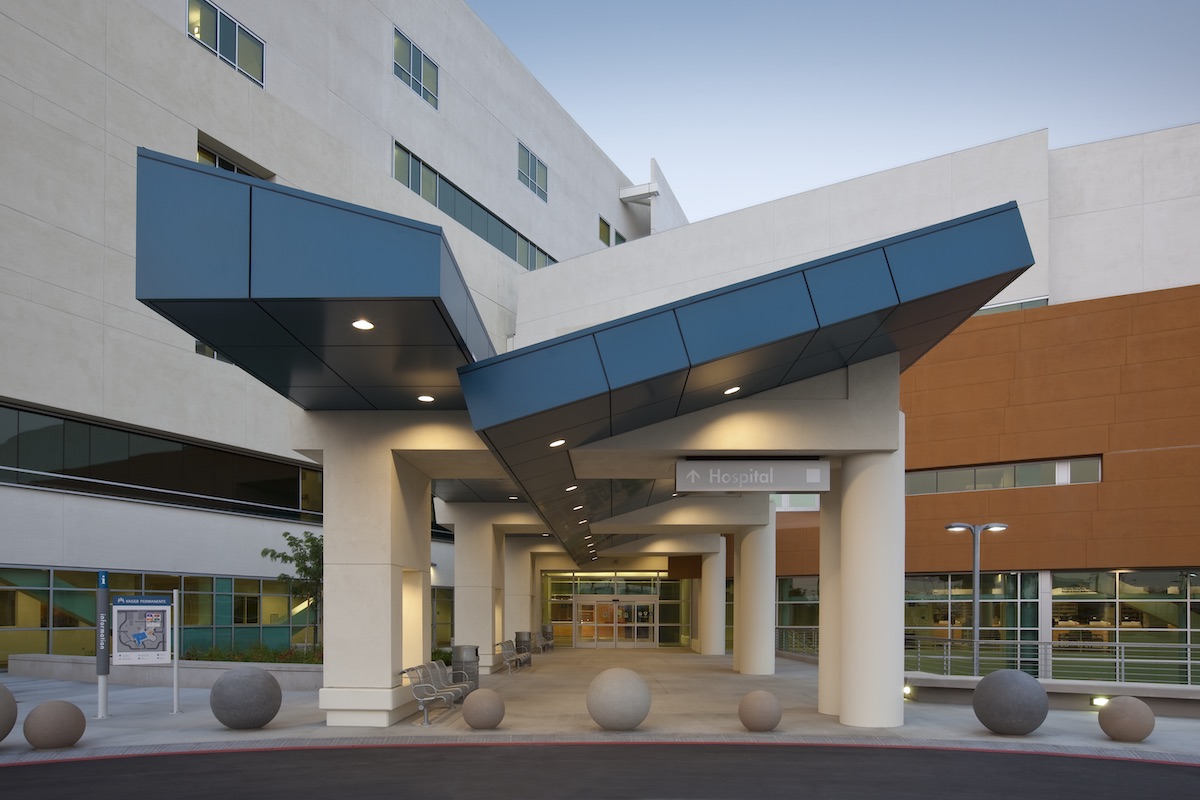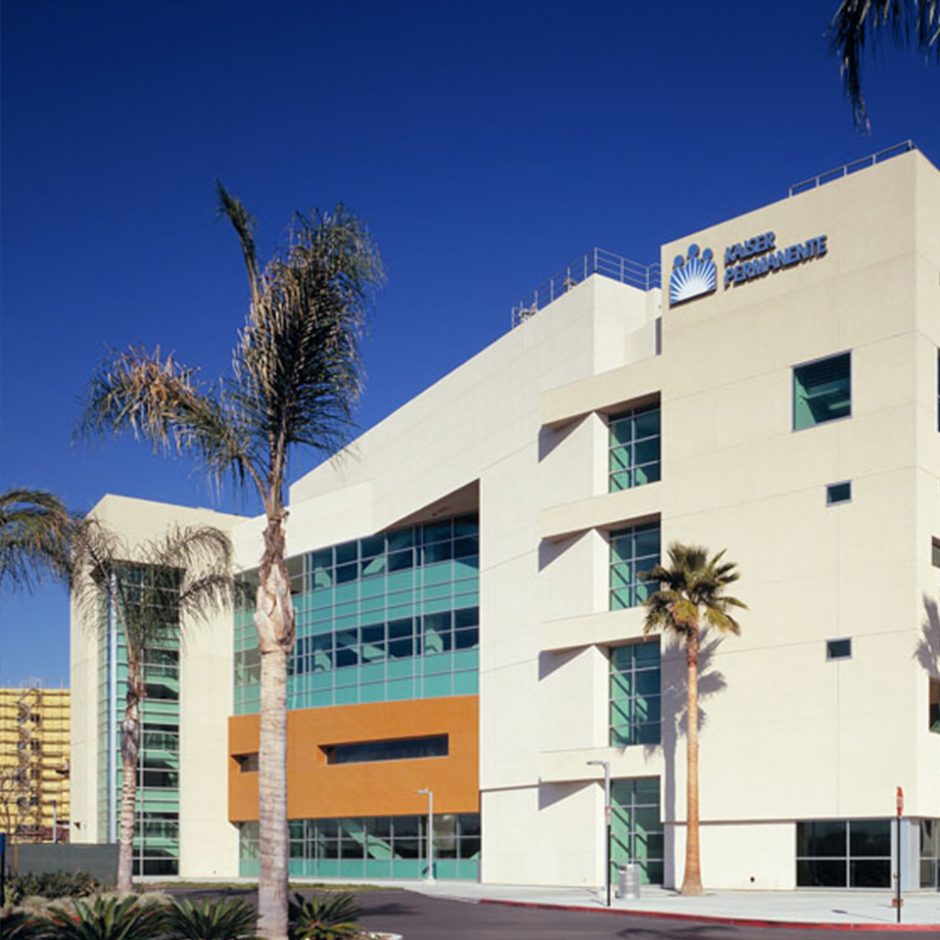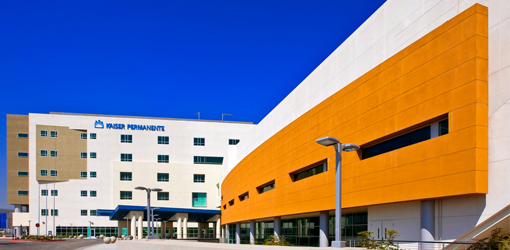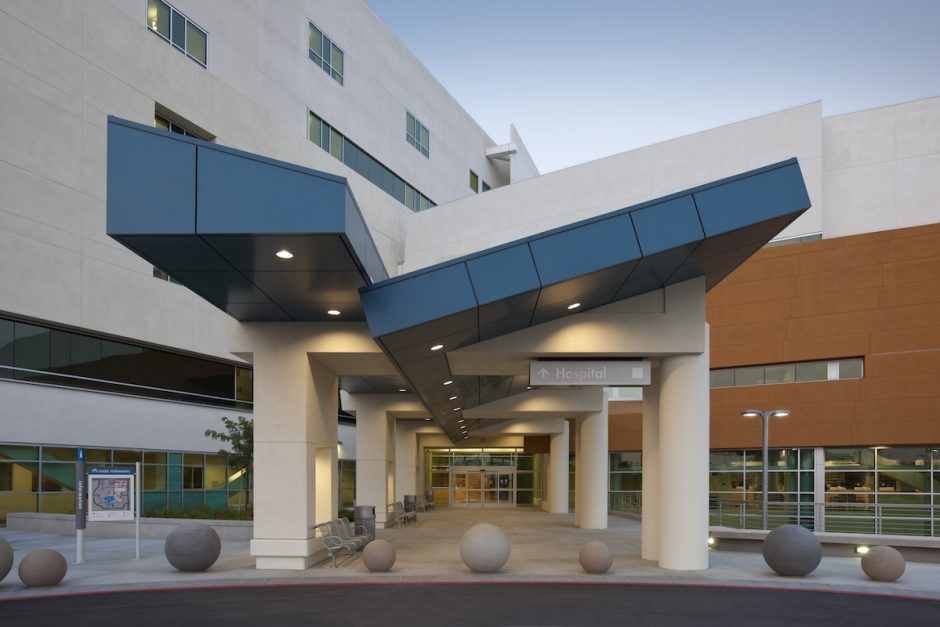PROJECT INFO
The project includes a one-story pavilion building, five-story medical office building, and a parking deck that will replace the existing one and two-story Kaiser Permanente medical office building complex.
Construction of a 210,000sf 132-provider office medical office building with multiple departments including optical sales, pharmacy, physical therapy, ophthalmology, women’s health, MRI suite and imaging. Scope of work is performed on an occupied hospital campus and includes rework of existing 14-acre campus and offsite work comprised of relocated underground utilities and a new street traffic light.
Pan-Pacific performed Fuel Oil work on the project installing underground tanks to supply the facility generators.





