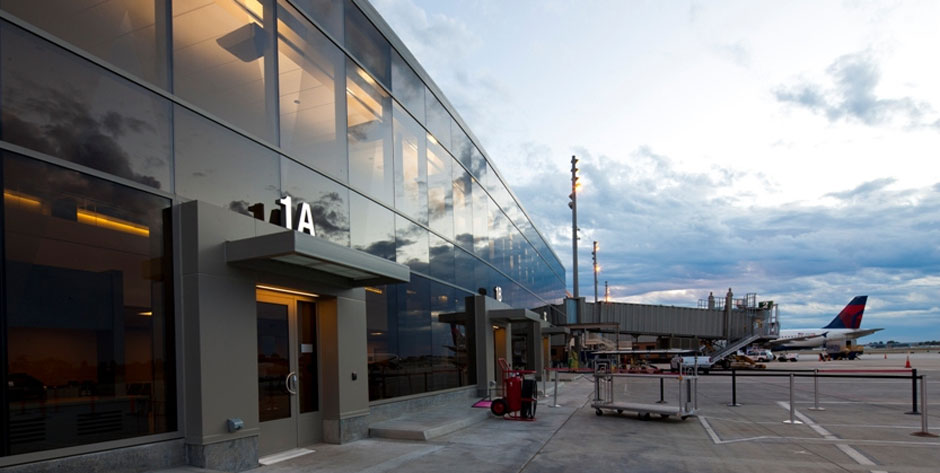PROJECT INFO
The John Wayne Airport Improvement Program is one of Orange County’s largest-ever public works programs. Aimed at accommodating more than 10 million annual passengers, the Thomas F. Riley Terminal was improved in order to meet the growing needs of the traveling public.
Terminal C is a multi-level building comprising a total area of approximately 282,000 square feet, including six new commercial passenger gates, security screening checkpoints, food/beverage and new/gift concessions, three baggage carousels, and a Common Use Passenger Processing System (CUPPS). The project also includes construction of new permanent commuter terminals at the south end of Terminal C and the north end of Terminal A, replacement of passenger boarding bridges at all 14 existing gates in Terminals A and B, and a new baggage handling system for all three terminals.
Architecturally, Terminal C draws heavily on the features that make the existing Riley Terminal distinctive: Barrel-vaulted ceilings, clear views throughout the Terminal from landside to airside, use of natural stone and a soft, neutral color palette creates an open inviting and high-quality environment for airport users. Included in the contract for Terminal C are interior renovations of the existing Terminals A and B to help ensure a seamless experience throughout the entire Terminal complex.

