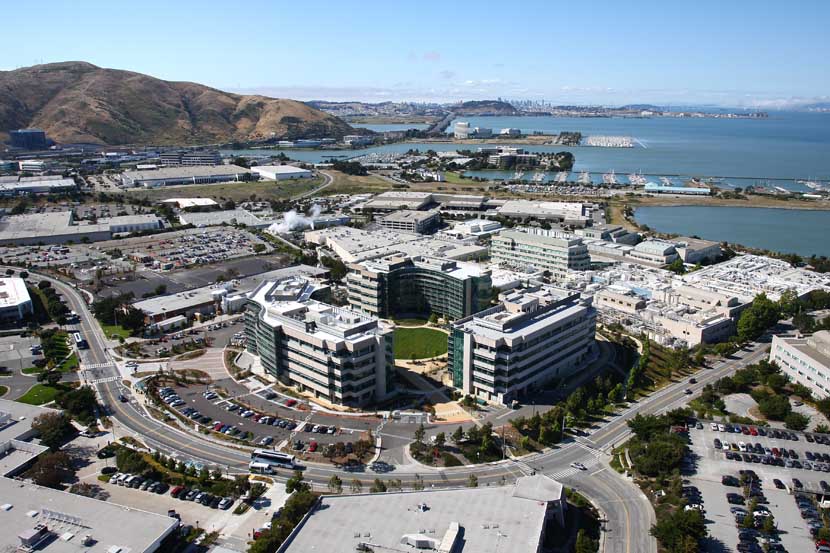PROJECT INFO
Genentech's West Campus project is a new master-planned administrative office complex of Buildings 31, 32 and 33. These design-built projects consist of three 5-story office buildings clustered around a circular courtyard and located on a bluff overlooking the San Francisco Bay.
The ground floor contains common facilities for the employees such as a cafeteria, Genen Store, and conference/meeting rooms. The exterior treatment of the building facades reflect the interior functions of the activities within and are composed of natural flagstone in paving and ground-level walls and columns, the building treatment at the ground level has a harmonious relationship to the drought tolerant Northern Californian landscaping on the site.

