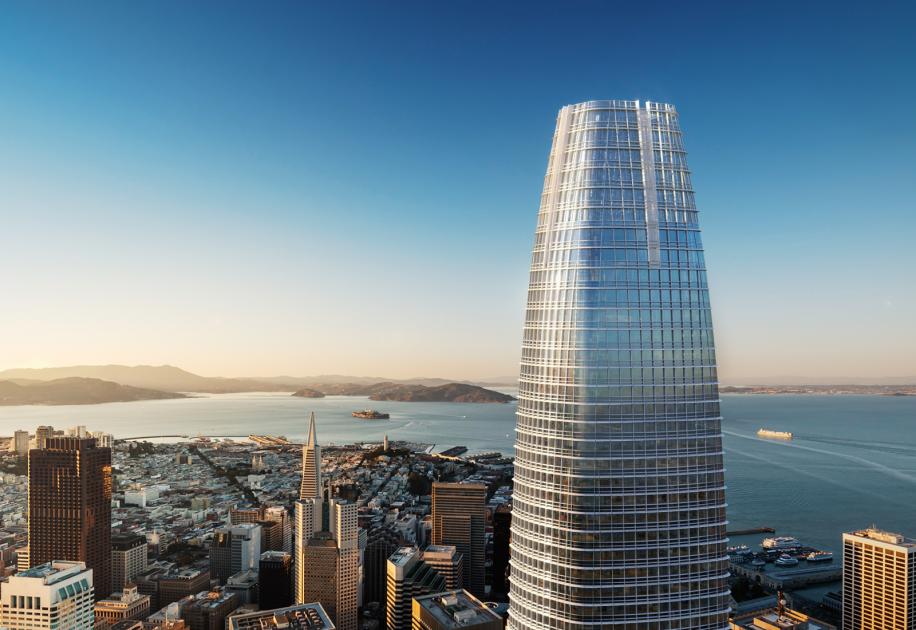PROJECT INFO
Salesforce Tower, a 1.4 million-square-foot, 61-story icon, is being built adjacent to the Transbay Transit Center in San Francisco. The tower is a landmark addition to the San Francisco skyline and is slated to become the tallest building on the west coast, with its crown soaring to a height of 1,070 feet.
Designed by Pelli Clarke Pelli Architects, Salesforce Tower includes state-of-the-art security, safety and many sustainability features. The tower will be the focal point of a massive 145-acre development complete with residential housing, hotels, retail space and a transit center serving as the northern terminal of the state’s high-speed rail project.
Pan-Pacific designed the core plumbing of the project along with the shell restrooms for 60 floors with independent heating loops on every 6th floor. In addition to the core plumbing, Pan-Pacific installed storm water filtration for irrigation and reclaimed water use.
Pan-Pacific performed Fuel Oil work on the project installing a 36,000 lb. above ground belly tank with remote fill and monitoring capabilities to accommodate requirements for the project. Challenges of the project included raising and setting the extreme weight of the tank above ground level inside the tower. Extensive coordination was key in determining the structural capabilities of the tower to hold the tank.

